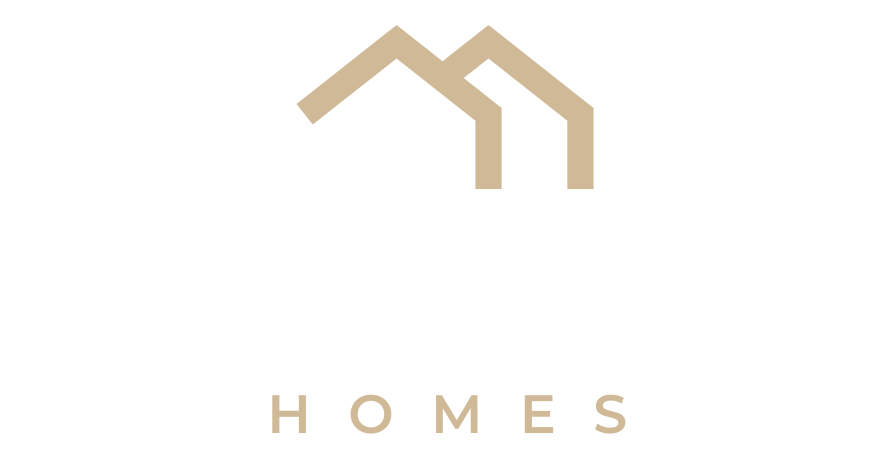312 Sycamore AvenueLakeside-Marblehead, OH 43440




Located on Lakesides 'Rainbow Row", Blueberry Patch is the quintessential Lakeside cottage. You will see it on magnets, postcards, , key chains and in the Lakeside calendar. It is a stop on the Lakeside tram tour and was featured at the 2023 Lakeside House Tour. Built in 1882, this historic cottage still has the original wide-plank heart of pine floors and most of the original windows and doors. With a screened front porch with double doors to an inviting living room with a brick fireplace with gas logs. Kitchen renovated in 2021 with reclaimed heart of pine flooring, custom cabinets, butcher block countertops and new appliances. Full bathroom has claw foot tub and new flooring Upstairs has 2 bedrooms and a sleeping porch. Patio in back for grilling with new landscaping. Located 2 blocks, from lake, Hoover Auditorium, and downtown.
| 3 weeks ago | Price changed to $489,000 | |
| 3 weeks ago | Listing updated with changes from the MLS® | |
| 5 months ago | Listing first seen on site |

The data relating to real estate for sale on this website comes in part from the Internet Data Exchange program of YES-MLS. Real estate listings held by brokerage firms other than are marked with the Internet Data Exchange logo and detailed information about them includes the name of the listing broker(s). The photos may be altered, edited, enhanced or virtually staged. Information Deemed Reliable But Not Guaranteed. Copyright 2025 - Multiple Listing Service, Inc. – All Rights Reserved.



Did you know? You can invite friends and family to your search. They can join your search, rate and discuss listings with you.